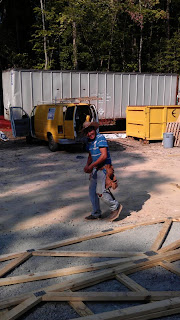Burgers were a hit with the crew - and they had their post-lunch siesta before getting everything ready to set the trusses up and make it a complete garage. By the time I left for the day they were finishing the roof structure by fabricating the supports where the garage roof (3:12 pitch) meets the house roof (4:14 pitch).
This really does change the look of the house for the better. Once the well is drilled the framers will finish up the deck and the look will be all but complete (hardi siding, paint, roofing).
 |
| The framing crew raising the second garage wall. That's wood on the floor to protect the concrete that was just poured yesterday. |
 |
| And it's UP. |
 |
| Nailing the wall to the sill plate. |
 |
| Setting the braces to hold walls parallel and vertical while building remaining part of garage. |
 |
| This is the post-lunch Siesta - Roy was playing with his new Blackberry and the rest were trying to sleep. Loud music wasn't conducive to sleeping! |
 |
| Gustavo trying his hand at dowsing - he wasn't successful but sure did enjoy trying. |
 |
| It's cheap entertainment at worst! |
 |
| Wait - did it really work for him? No - but I showed them that it worked with my eyes closed. |
 |
| Here's a view of the almost complete framing from the NorthWest corner |
 |
| And the obligatory "driveway view" |
 |
| Head on view from fairly close |
 |
| Head-on view from North edge of the cleared area. |
 |
| A close up from the North edge of the cleared area |


No comments:
Post a Comment