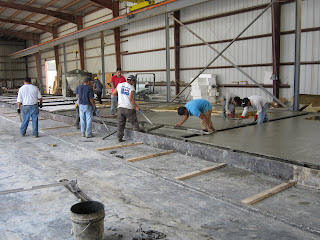 |
| The forms for the West half of the house - there's about 124 linear feet of wall here! |
 |
| The hopper being used to pour concrete into the forms. You can see the top side is the outside of the panels and that first panel only has the bull-float finish on it at this point. |









No comments:
Post a Comment